I got the chance to tour a very cool office-to-residential conversion last week designed by Nelson Architects and built by GCS-SIGAL. The team is part way through converting this formerly nearly vacant office building into new housing. This isn’t just a typical conversion though — in addition to converting the existing office building to residential, the project is also adding a new 5-story vertical addition to the building.
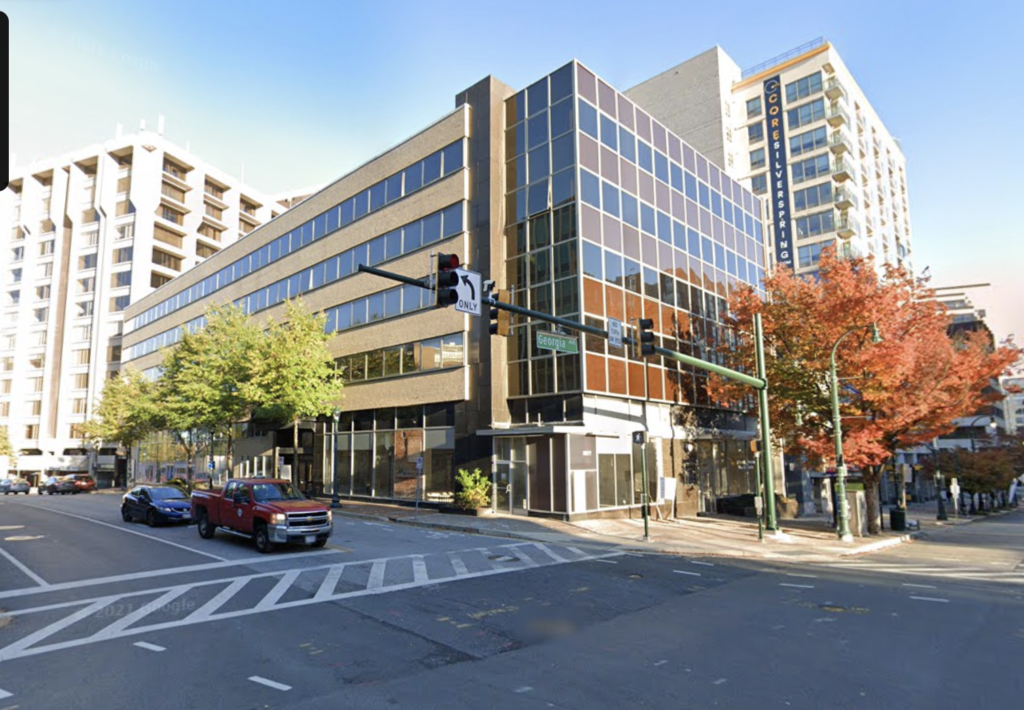
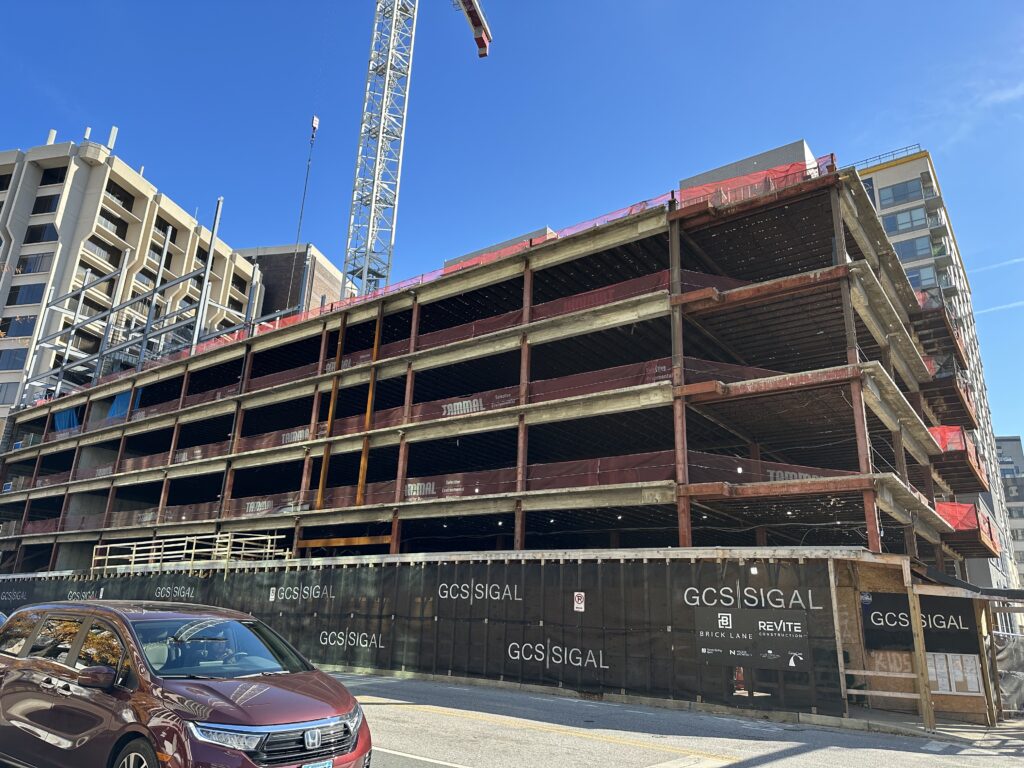
With this new vertical addition, the project will add a total of 168 units of new housing in the heart of downtown Silver Spring, MD. Like many older office buildings in the DC market, the Guardian building, located at 8605 Cameron Street, was struggling to keep tenants, and so the owner decided to convert the 60s-era building to residential use along with ground floor retail.
I don’t have any information on the project costs or financials, but it was fascinating to get a closer look at how the construction process is unfolding. On the tour, I got to see a few key steps in the conversion firsthand. In layman’s terms (coming from someone who is not a construction or design professional), the basic steps I saw were:
- Building stripped down to its original steel framing, which will continue to serve as the main structure for the first 6 floors of the new mixed-use residential building. The reuse of the existing building structure also helps save costs and meet the project’s LEED certification.
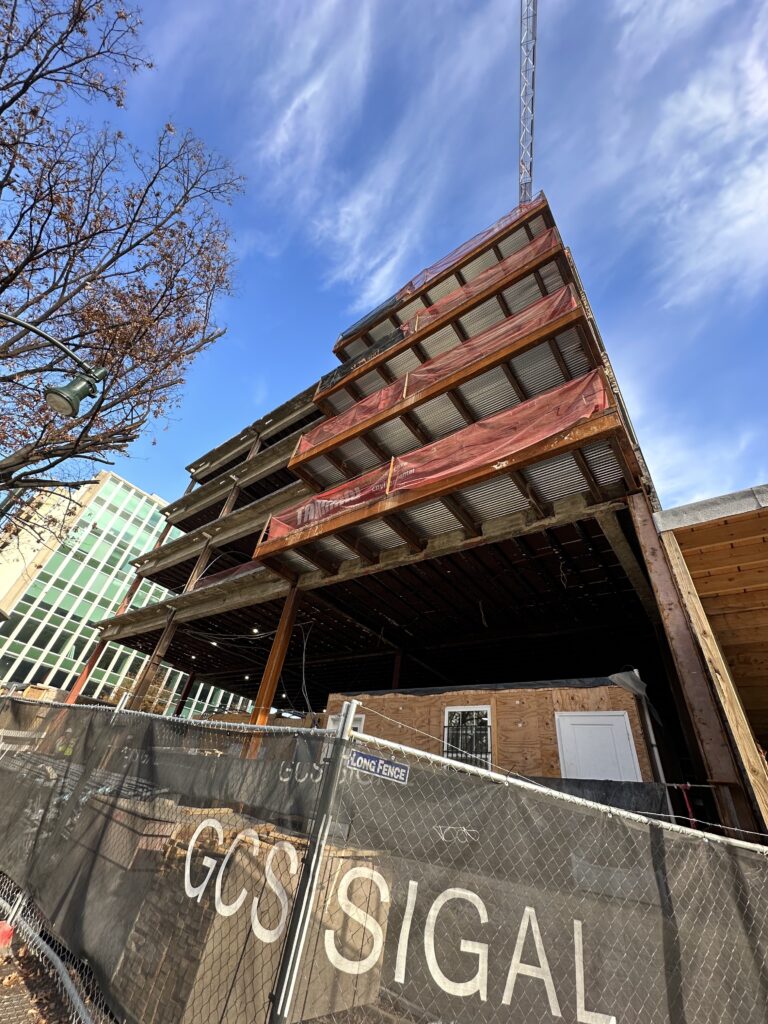
Steel framing of the Guardian Building. - Reinforcements to the structural foundations in the basement, required for the new expected loads with the vertical addition to the building.
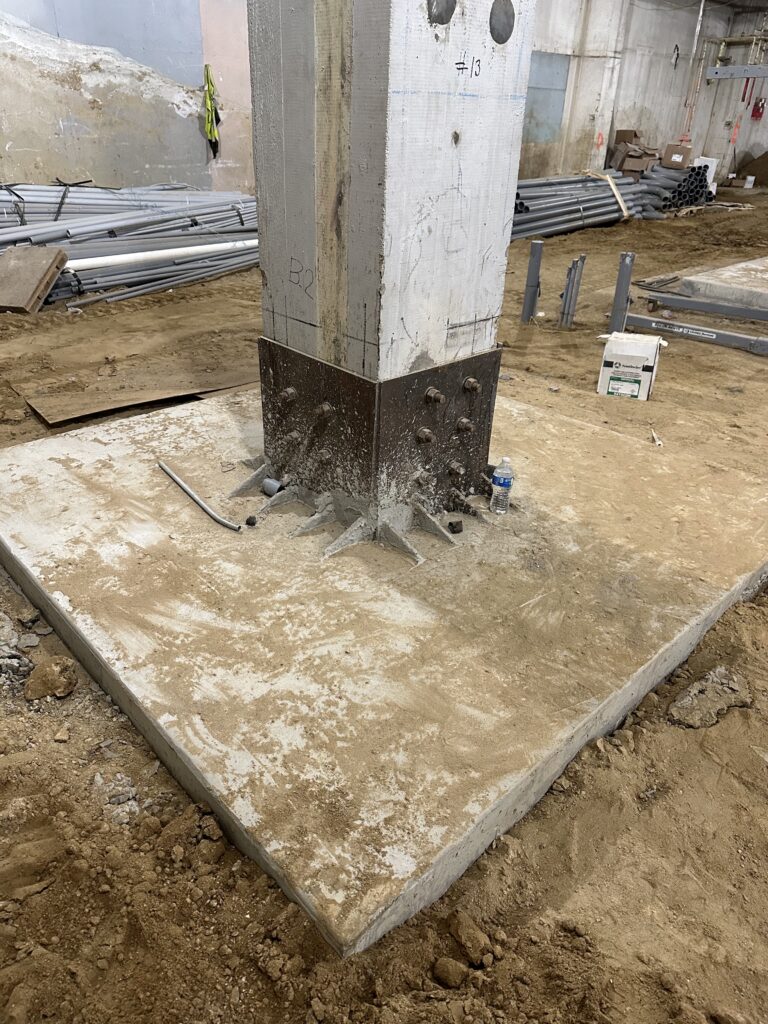
Reinforced structural beam at the basement level. - Replace slab-on-grade foundation in the basement. This old 1960s-era basement is not large enough to serve as new parking spaces but will host some bike parking as well as mechanical rooms.
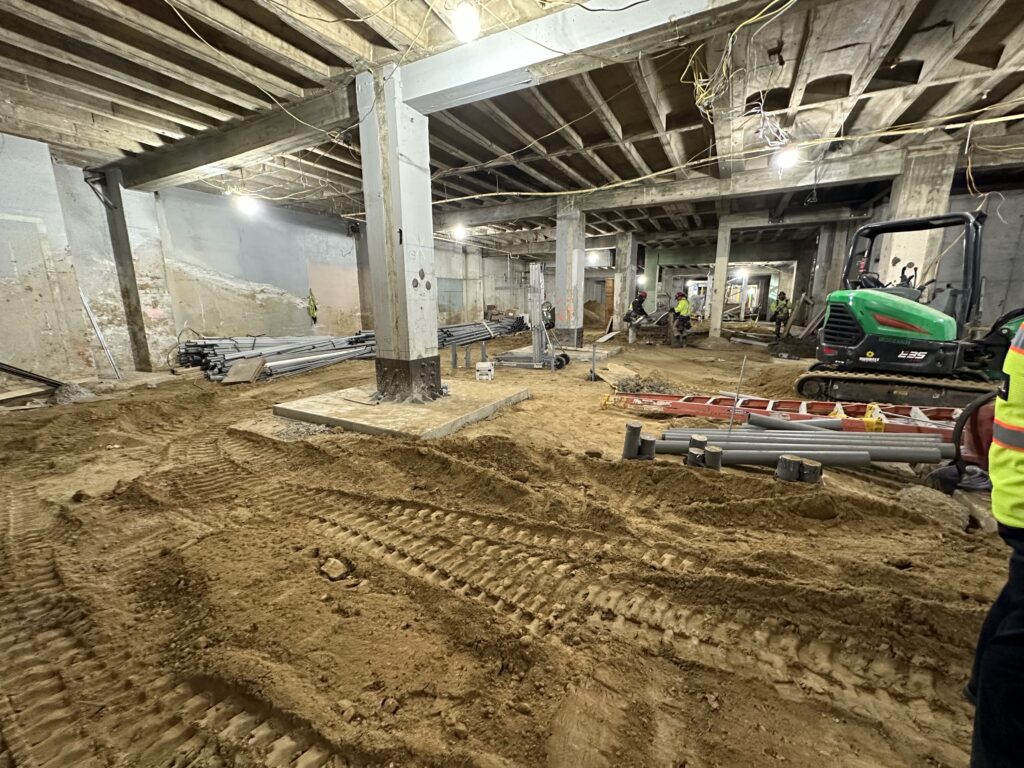
Dirt is all that’s left of the old basement floor. Later, the construction team will pour new concrete for the new basement floor. - Cut the roof off and start adding new steel framing for the new upper floors! The photo on the right below shows an example where the new steel framing system meets the old steel framing to form one continuous building structure. The photo on the left shows the progress to date on the new steel framing system, which will allow for 5 additional stories. For those interested, the new addition will use the Hambro steel framing system.
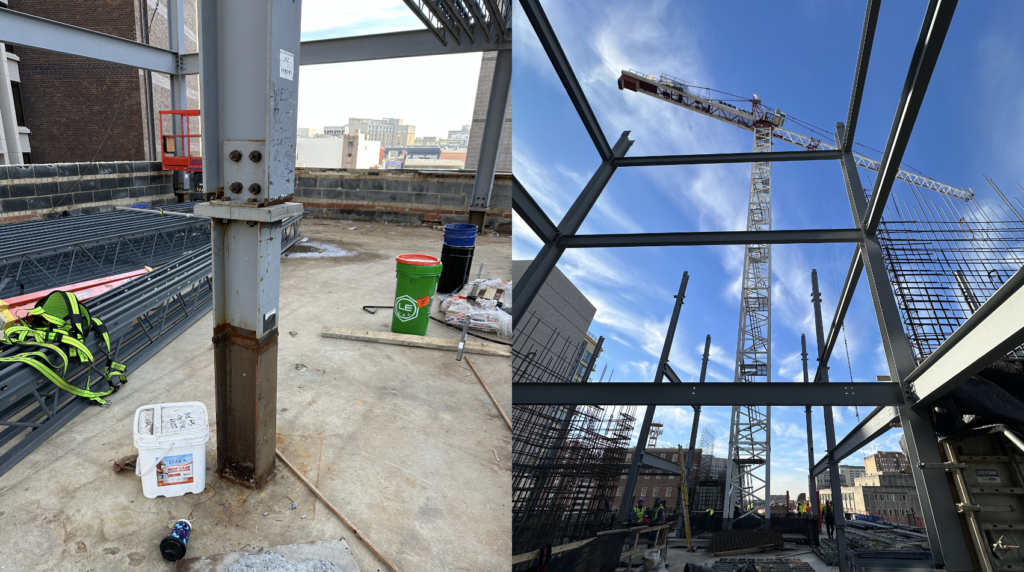
New steel framing being added for a 5-story vertical addition.
One aspect of the project that was immediately noticeable was the conducive geometry of the Guardian Building. The long, rectangular, and relatively small floor plates seem well-suited for conversion to residential units. That’s because the building’s width, about 70’ across, works well for a single double-loaded corridor of units without the need for major carveouts for light and air access. As Emily Badger illustrated in this wonderful NY Times explainer on office-residential conversions, this is an important factor that often makes older office buildings the best candidates for conversions. The project will also not add any new parking spaces, which surely helps make the project work financially.

Although the development community is quick to point out that conversions are hard and certainly won’t solve the housing crisis, it’s very cool to see such an ambitious conversion in practice. With millions of square feet of old office buildings and extra air space throughout the region, even if only a small portion convert or add vertical additions, that’s a lot of potential for infill development.
Thank you again to GCS-SIGAL and to Grimm & Parker Architecture for allowing me along for the tour! And Happy Holidays.